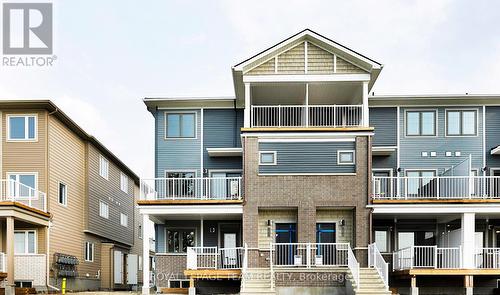



Vardaan Sangar, Salesperson/REALTOR® | Karan Sharma, Sales Representative




Vardaan Sangar, Salesperson/REALTOR® | Karan Sharma, Sales Representative

Phone: 613.825.7653
Fax:
613.825.8762
Mobile: 613.220.8624

4 -
3101
STRANDHERD
DR
Ottawa,
ON
K2G 4R9
| Neighbourhood: | 7704 - Barrhaven - Heritage Park |
| No. of Parking Spaces: | 1 |
| Floor Space (approx): | 1200 - 1399 Square Feet |
| Bedrooms: | 3 |
| Bathrooms (Total): | 2 |
| Bathrooms (Partial): | 1 |
| Amenities Nearby: | Public Transit , Park |
| Community Features: | Pets not Allowed |
| Features: | Balcony |
| Ownership Type: | Condominium/Strata |
| Parking Type: | No Garage |
| Property Type: | Single Family |
| Appliances: | [] , Water meter , Dishwasher , Dryer , Hood Fan , Stove , Washer , Refrigerator |
| Building Type: | Apartment |
| Cooling Type: | Central air conditioning |
| Exterior Finish: | Brick , Vinyl siding |
| Heating Fuel: | Natural gas |
| Heating Type: | Forced air |